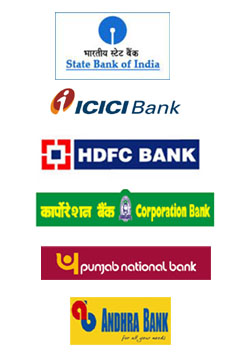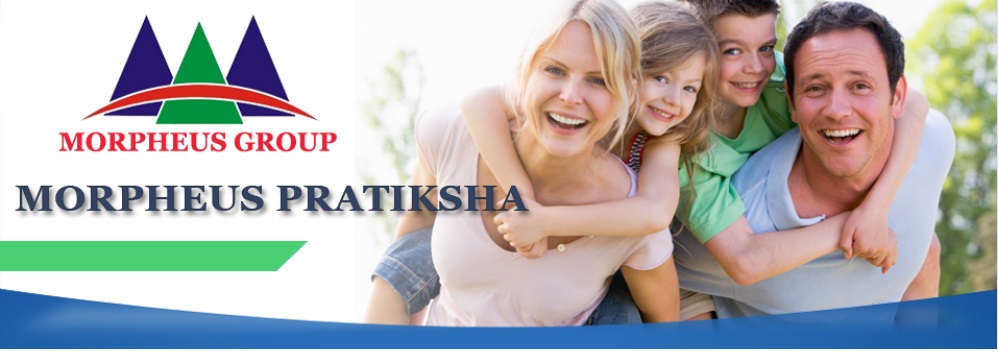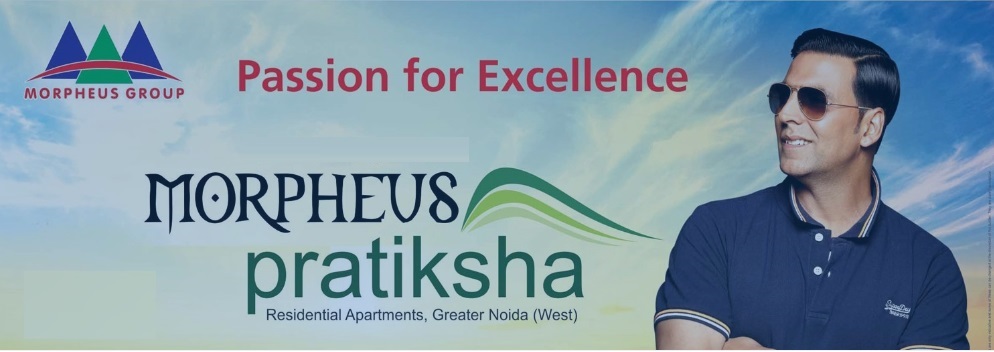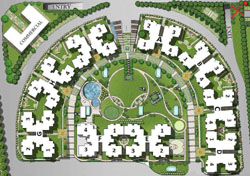 Morpheuse Pratiksha
Morpheuse PratikshaCall : 8527180075, 8527500351
Marketed By Morpheuse Group
Morpheus group launched a new residential project Morpheus Pratiksha a luxurious apartment in noida extension is located in prime location of Noida Extension. Morpheus Pratiksha offers 2 / 3 /4 bhk flats. This project provided you a residential flat at very low price. All the flats have good ventilation. Spread across 10.5 acres of lush manicured greens, Pratiksha offers an eclectic mix of 2, 2+study and 4 bhk condominiums and penthouses with private pools as well as villa suites at ground floor with private gardens. Morpheus Pratiksha offers the best connectivity options in terms of wide highways, metro and excellent public transport infrastructure.
Amenities
|
State-of-the art clubhouse spread over a lac sqft, |
Amphitheater |
|
Swimming pool |
24X7 automatic power backup & water supply |
|
3-tier security systems round the clock |
Lush landscaped lawns with jogging tracks. |
|
Tennis court, Badminton court, Basketball court etc. |
Earthquake resistance structure approved by IIT. |
|
Round the clock medical facilities. |
Food courts, fine dining, banqueting facilities, confectionaries. |
|
CCTV camera at common access points. |
ATMs and travel desks. |
EXTERNAL FACADE Combination of stone work up to 2nd floor & texture paint above. | KITCHEN R/o Water, granite top walking platform, stainless steel sink with drain board. Ceramic Glazed files above working platform. Flooring of branded anti skid ceramic tiles. |
FLOORING High quality vitrified tiles in drawing/dining/ bedrooms. European laminated wooden flooring in Master bedrooms. Branded anti-skid ceramic tiles in toilets & Balcony. | TOILET Branded anti- skid ceramic floor tiles. Ceramic tiles upto roof level. Kajaria /Samanay or Equivalent . Sanitary ware: Hardware/ Equivalent Fitting: Jaguar/ Equivalent. |
D00RS & WINDOWS Veneer Finished Entry door with hard wood Frames & flush doors with hard wood frame in bedroom. External aluminum/ UPVC doors & windows. | ELECTRICAL Copper wiring in Concealed P.V.C. conduits. Sufficient light and power points. Provision for T.V., Telephone, internet, intercom points in living room and all bedrooms. Provisions for video door phone. AC Points in all rooms. |
INSIDE WALL & FINISH Drawing / dining with plastic paints & all other internal wall with OBD. | |
Distance Chart
1 km from 5.7 km far from City Center | 3 km from the FNG Expressway |
3 km from City Center Metro Station
| 15 Min Drive from Delhi 8 km form akshardham temple |
|
Project Status – Under Construction Project Name – Morpheus Pratiksha Land Area – 8 Acres Total Tower – 10 Total Unit Approx. 1176 Total Floor Ground + 21 Parking Status- - 3 Level Basement covered car parking Open Car Parking – No Bank Approval - Lic housing Finance |
Transfer charges – 1st transfer charges free, 2nd transfer charges Chargeable Possession Time in agreement – Dec 2017. Project delay penalty by builder- 5 rupees per sq ft per months. BSP Price – BSP CLP 3290 per sq ft., BSP Flexi 3150 per sq ft., BSP DP 2990 per sq ft. Approval Status- Approved
|
NOTE
Price List & Payment Plan Can Be Changed Without Notice at the Sole Discretion of the Developer.
There Will Be no Escalation For the Booked Apartment/Unit.
Service Tax Shall be Additional as Per Actual.
All Payment Should be made in favour of (Morpheus Developers Private Limited) Through A/C Payee Cheque /Pay Order / Demand Draft Only Payable at New Delhi Only.
Persons signing the application form on behalf of other person/firm/company shall file proper authorization/power of attorney.

Power Backup
Swimming Pool
Health Club
Reserved Parking
Club House
Vaastu Complaint
Lift (s)
24 x 7 Security
| Type | Area Sqft | BSP Price | Total BSP Price | Floor Plan |
| 2 BHK + 2 Toilets | 940-Sq. Ft. | Rs. 2950 Per Sq Ft. | Rs. 27.73,000 | click to view |
| 2 BHK + 2 Toilets | 960-Sq. Ft. | Rs. 2950 Per Sq Ft. | Rs. 28.32,000 | click to view |
| 2 BHK + 2 Toilets + Sdudy | 1080-Sq. Ft. | Rs. 2950 Per Sq Ft. | Rs. 31.86.000 | click to view |
| 2 BHK + 2 Toilets + Sdudy | 1170-Sq. Ft. | Rs. 2950 Per Sq Ft. | Rs. 34.15,500 | click to view |
| 3 BHK + 3 Toilets | 1470-Sq. Ft. | Rs. 2950 Per Sq Ft. | Rs. 43.36.500 | click to view |
| 3 BHK + 3 Toilet + Servant Room | 1680-Sq. Ft. | Rs. 2950 Per Sq Ft. | Rs. 49.56,000 | click to view |
| 4 BHK + 5 Toilet + Study + Servant | 2480-Sq. Ft. | Rs. 2950 Per Sq Ft. | Rs. 73.16.000 | click to view |
Price: Available on Demand per month
Address : , ,
![]()
![]()
![]()
![]()
![]()
Contact Details :
- |
Property ID:

30.92-Lacs to 81.59-Lacs
Marketed By:
Investors Heights
G-2 at Plot No. PH-1/10,
Indraprastha Awas Yojna, Near Teela More,
Sahibabad, Ghaziabad-201005
Mobile : 8527180075, 8527500351




